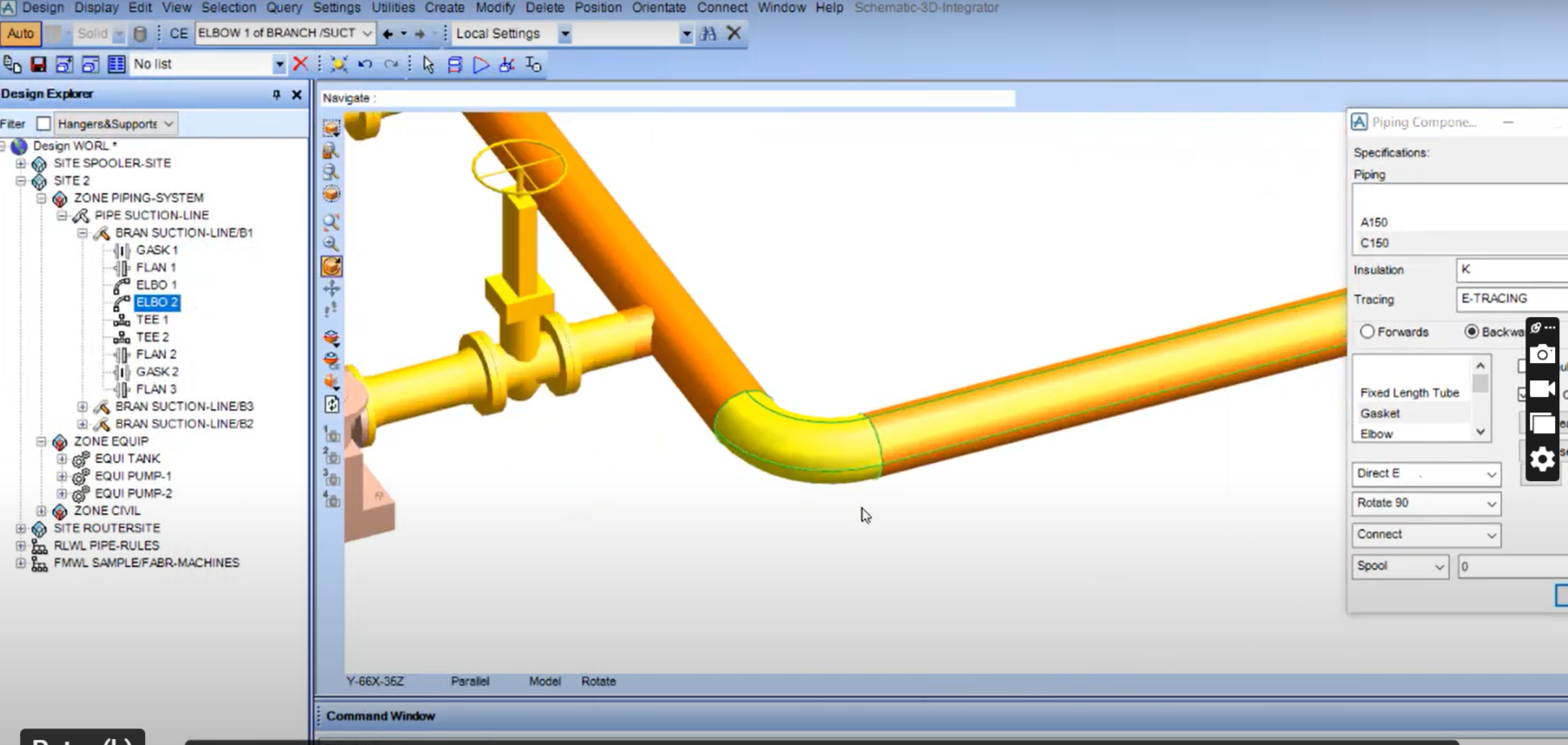
Training PDMS Piping & Mechanical
PDMS PIPING & Mechanical
Rp4000000.00
DESCRIPTION
PDMS ( Plant Design Management System) is 3-D-Pipe Drafting software that helps the piping engineer convert a 2d layout to a 3d model. It is used to design all kinds of piping hangers and supports, equipment, steel structures, design & construction projects, water treatment plants, power plants, chemical & process plants etc. This course will give you detailed information about 2D drafting working in a 3 D environment. This course helps you to create a highly intelligent 3D design. You will explore the new ideas and concepts and customize the system using the powerful programmable macro language.
PDMS allows teams of designers to work together, each with their own specialist 3D color-shaded environment, but able to view all of the design going on around them. Plant Design Management Course delivers maximum productivity and capability on all types of plant projects, from the smallest upgrade to new build projects of unlimited size and complexity. Software users range from small engineering contractors to many of the largest multinational process and power companies.
Designers progressively create a highly intelligent 3D design by selecting and positioning parametric components from an extensive catalogue. Clash checking and configurable integrity checking rules help a designer create ‘right first time’ design and enable effective overall design quality assurance. Aveva PDMS design delivers maximum productivity and capability on all type of plant project, from smallest upgrade to new build projects of unlimited size and complexity.
Who should join Training PDMS Piping & Mechanical course by Oil Institut?
This course will specifically benefit :
Engineers
Piping Designer
Piping Engineer
Structure Engineers
Electrical Engineers
Mechanical Engineering
Drafter
COURSE CONTENT
PDMS Tools
Basic PDMS data base set up
Equipment Modeling ( Create Equipmnet & Modify Equipment )
Pipe work modelling
Modify Pipe routing
piping orientation
Pipe work ulilyty
Basic Structure Modelling ( Beam & Cooumn, Panel & plates, Wall & Floor & Ladder )
Data base manager, report & utilyty
ISO Drawing
Material Take Off
Report Generation
DURATION COURSE:
3 days
@8 hour / day
SCHEDULE COURSE
June, 20024
July, 2024
August, 2024
September,2024
October, 2024
November,2024
December, 2024
*Start the course the first week of every month
